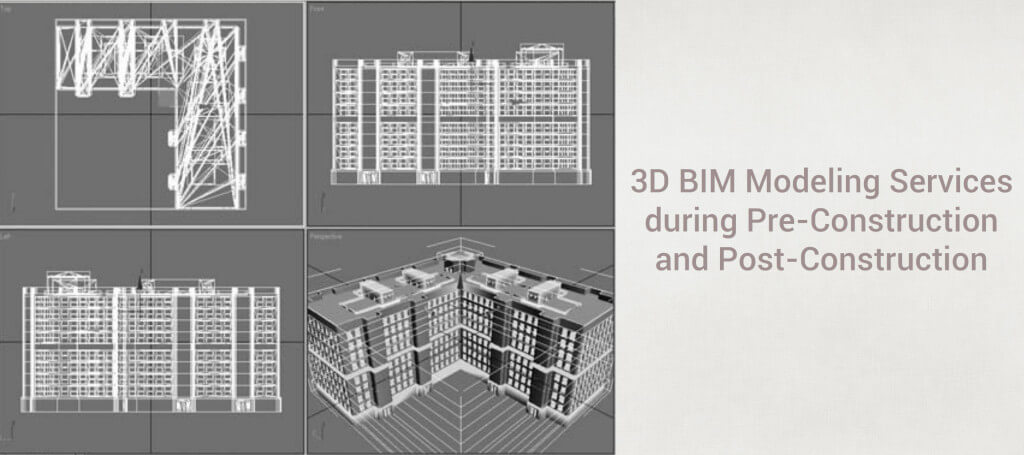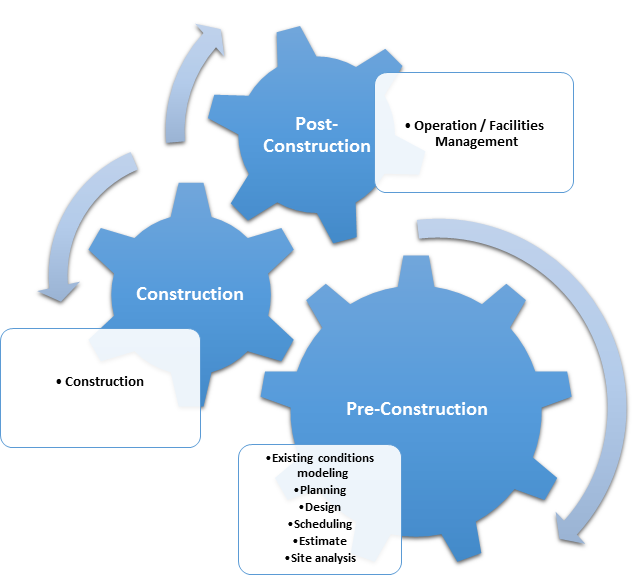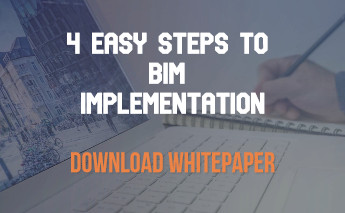|
Getting your Trinity Audio player ready...
|
People have a misconception that Building Information Modeling (BIM) is just a computer assisted design (CAD) program. But, it is not mere software, but a process that shapes the design itself. We can call BIM as an architectural process of virtual design and construction. This advanced technology can connect and integrate information with the virtual model.
In a simple sentence, we can say that BIM builds the virtual project prior to the actual construction of the building. The design team constructs a 3D model using the BIM software like Revit, ArchiCAD, Tekla etc. and it is the virtual model of the real building that they plan to construct. As BIM helps to integrate all the systems like architectural, structural, mechanical and electrical, etc. the possible clashes can be detected prior to construction and redesigned them to avoid the issues on site. Before the arrival of 3D BIM modeling services, construction industry had compared flat 2D drawings to find out the clashes. Sometimes, it might be visible only on site and solving the clashes at site also causes extra expense.
Besides clash detection, there are many other benefits from a full 3D model of a building project. For example, it shows the 3d relationship of components such as labor intensive tasks, automation of many repetitive and energy modeling and performance etc.
Building Information Modeling (BIM) can act as a database for data about a building project. If you want to know about the specification of a wall in a building such as its thickness, fire rating and material etc., you only have to click on it in a BIM project. It also gives you the statistical data like the height, volumes and the area of partition etc. Similarly, it provides all the information even about a piece of mechanical equipment like its manufacture, cost along with a URL of its website.
Contractors are the beneficiaries of BIM during construction phase. They use the virtual copy of the building made by BIM. Using this copy, contractors can examine the site conditions and coordinate phasing of construction even without visiting the site.
The benefits of Building Information Modeling during the post construction phase are to the owners and occupiers. It is useful in the real estate/facilities management, people can understand about the equipment installed in it for maintenance and repairs with the help of BIM. Using it, they give workstations individual names, desk sharing ratios and IP numbers etc.
A construction firm can extract and manipulate data in all construction phases using BIM programs. However all it depend on the level that they take BIM to. As there are mixed levels of use, BIM maturity Levels are developed by the construction industry. As a result, more and more people use BIM and this new technology will enter to higher levels. In Level 0, we use BIM as a more powerful 2D drawing platform using CAD. But, in Level 3, the entire project team including designers, contractors and the clients work off one central model and integrate the project. So, it is better to enter to higher levels of BIM gradually, instead of a sudden jump to it. Even though you may feel that BIM is a big step, it is actually a series of many smaller steps. So the firms and project teams should take right decisions on the level they are taking it to.




Leave a Reply