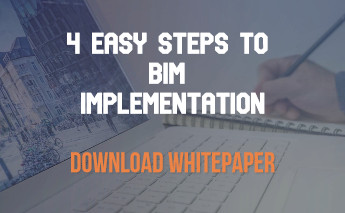|
Getting your Trinity Audio player ready...
|
Being a construction project owner, what do you expect while implementing 3D BIM Modeling?
3D BIM modeling has been existing here for several years. The structural engineering, architectural fraternity and building services have accepted this new system universally because of its need for lean construction and its cross-disciplinary usability. BIM is now a widely accepted terminology in the construction industry. The numbers of people who are aggressively adopting the new workflows of BIM process are increasing day to day. However, we can see a lack of clarity among the clients. Most of the owners are still confused about the exact achievements of these models. They are also not much aware of how to get optimum use of this concept.
Difference between traditional 3D Models and 3D BIM Modeling:
Before knowing the use of BIM, we have to know the difference between parametric BIM models and non-BIM 3D CAD Models. 3D CAD Models are virtual representations of a facility and it provides only visual details. 3D CAD Models that are created using applications such as AutoCAD Architecture and AutoCAD MEP are useful for design, development, pre-fabrication and construction. But, BIM models, embedded with parametric details are intelligent models and they are used for various fields of a construction project including design, construction, development, pre-fabrication, assembly, facility management and analyzing energy performance. BIM enables to share the details between various project stakeholders such as designers/architects, facility owners, fabricators, MEP engineers, contractors and consultants.
Why do owners need BIM?
An in-depth understanding of the model’s purpose is necessary to decide whether BIM is actually required or not. Also, we have to understand that the clients’ real need and their stated needs. In many cases, clients say that they need a BIM model. But what they really want is a smart clash-free 3D model to extract respective construction drawings. In such situations, their needs could be fulfilled with the help of 3D BIM modeling using software’s like Revit Architecture, Revit Structure and Revit MEP. While the BIM coordination, clash detection and resolution could be optimally achieved by tools like Naviswork.
On the other hand, 3D BIM modeling may actually be the basis for planning, designing, constructing and managing a particular construction project in some cases. In such scenarios, multidisciplinary project stakeholders are required to access the model at various stages of a project lifecycle. Therefore, the richness of ‘information’ embedded into the model decides the success of any BIM-based project. According to the scope of the project, valuable information like dimensions of building elements, material requirements, quantity take-off data, costing, time scheduling, activity simulation, prefabrication data, activity simulation and energy performance are contained in a full-fledged 3D BIM Model.
As BIM is a more progressive approach to planning, designing and coordinating models and drawings, the AEC industry is required to shift from non-BIM 2D to collaborative BIM workflows, even though the clients do not demand.



Leave a Reply