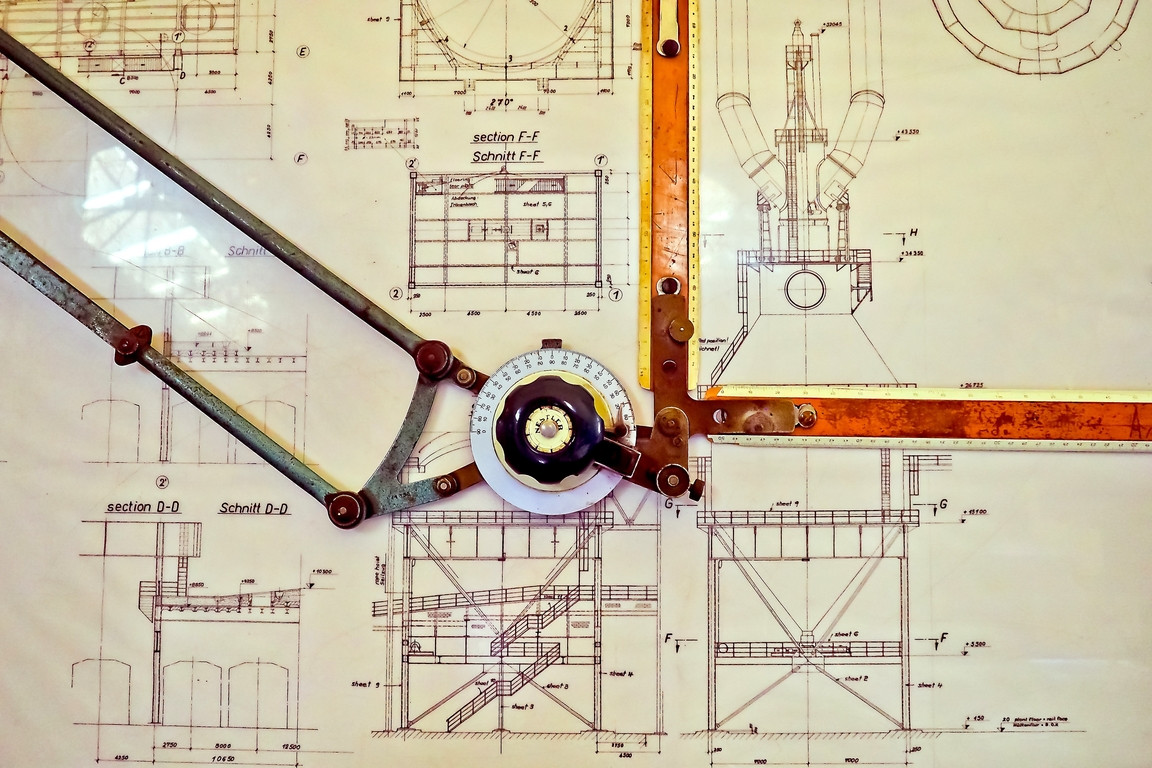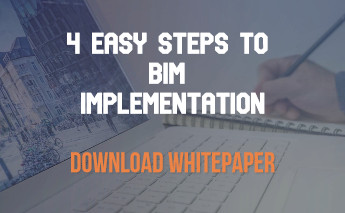|
Getting your Trinity Audio player ready...
|
A Move from Autocad to Revit – Is it true?
The coming post would give you an idea about the workflow difference between AutoCAD and Revit BIM. As there has been a belief that the industry is moving from AutoCAD to Revit, after going through this post you can easily make out that to be profitable, you can’t simply replace AutoCAD with Revit (BIM). To sell your BIM services, you would require a different approach following with a different workflow and an entirely different allocation of budgets for such BIM projects.
AutoCAD is and always will be a great tool for drafting.
After its inception and acceptance in the industry, it swept away the drafting tables, pencils and triangles. 3D object-based CAD packages provide huge benefits over traditional 2D CAD. 3D CAD in its parametric nature i.e. if say, you draw plans, elevations, and sections in AutoCAD and if there are any design changes, you’ll have to go to each sheet and change manually. This could get very complicated and confusing, and errors are introduced this way.
- CAD is drafting process
- CAD requires the in-depth involvement of manual interference
- It helps you create construction documents
- It is a process involving different files
- It is a great tool accepted all over and is compatible with other software’s as well.
However, to really appreciate the true benefits of Revit BIM Services, the information in 3D CAD models must be coordinated with information in master specification systems.
Revit BIM is a combination of 3D CAD plus information.
Revit BIM tries to address these problems by offering the user an option to sketch object directly instead of 2D lines! Through this section, the building is virtually constructed with material information and the cost of material built in. BIM has the inbuilt capacity to do all the relevant revisions for you.
- BIM virtually constructs architecture, before its actual construction.
- BIM through its analytic skills helps in estimating cost and time of the project during its planning stage.
- BOQ helps in quantifying the amount of material required during construction.
After the above comparison of AutoCAD to Revit, we come up to a conclusion that both of the software’s have their own impact and importance and could be a substitute but would not replace each other.
To get more information on AutoCAD to Revit or to outsource any of your AutoCAD to Revit projects, reach us on info@revitmodelingindia.com



Leave a Reply